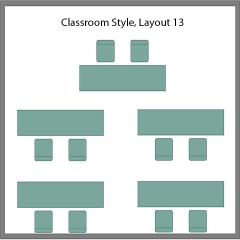McShane Center: Event Layout Options
The Campus Center Operations Team can accommodate various space layouts throughout the Rose Hill Campus. We provided a preview of some of the most requested layouts on campus. To make a reservation, please contact [email protected] to request space.
Contact Us
Fordham University Campus Center Operations
McGinley Center, Room 204
441 East Fordham Road
Bronx, NY 10458
Lecture Layout:
- Chairs set up in rows with a center aisle, head table and podium

Conference Layout:
- Rectangular tables set in a square or rectangle.

Banquet Layout:
- Round tables set with ten chairs at each.

Classroom Layout:
- Rectangular tables set with two people at each table, facing a head table.

Reception Layout:
- Chairs around the perimeter of the room.
